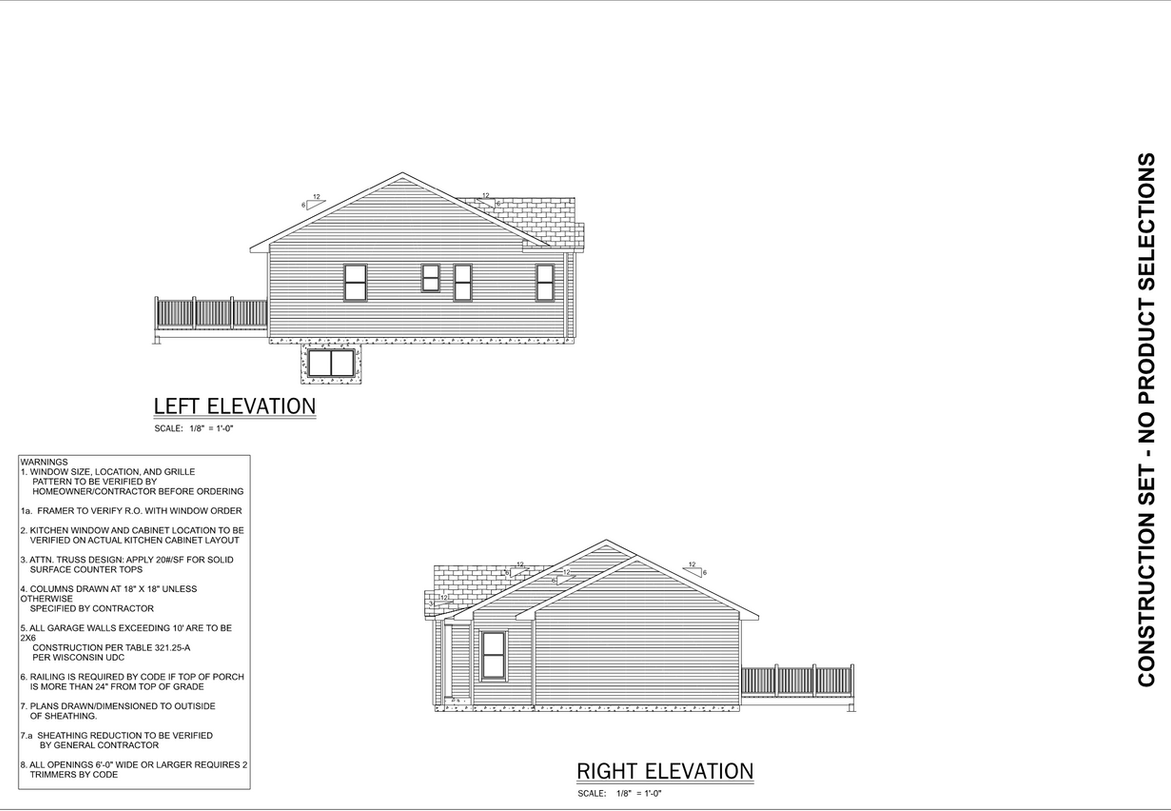Welcome to Elmwood Springs, a beautiful 3-bedroom home designed for modern living. This residence features a 2-car garage and an inviting open concept layout that seamlessly connects the living room to the kitchen, creating a spacious and welcoming environment perfect for gatherings and daily life.
As you enter through the front door, you are greeted by the bright and airy living room that flows effortlessly into the kitchen. The kitchen offers convenient access to a deck, ideal for outdoor dining and relaxation.
From the living room, a hallway guides you to two well-appointed bedrooms and a bathroom, providing comfort and convenience for family or guests. The master bedroom, located off the kitchen, boasts a walk-in closet, offering ample storage and a touch of luxury.
The basement provides ample potential for future expansion, featuring space for an additional bedroom, bathroom, and a living room area, allowing you to customize the home to meet your needs.
Elmwood Springs combines modern design with functional living spaces, making it the perfect place to call home.

















